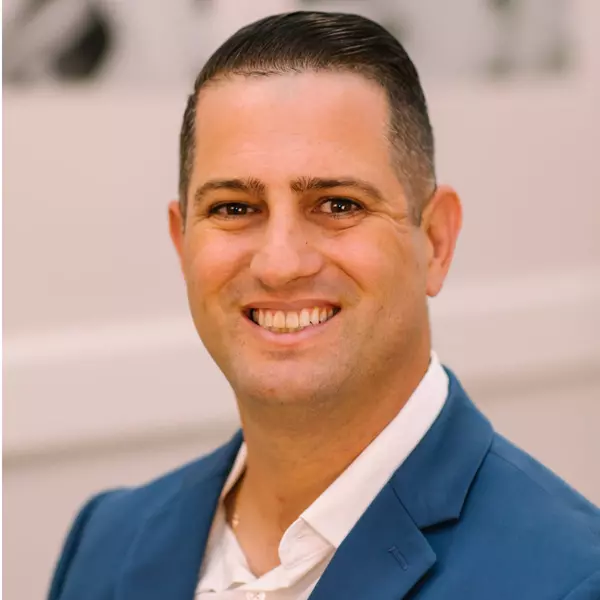16420 Settlers WAY Punta Gorda, FL 33982
4 Beds
3 Baths
2,461 SqFt
UPDATED:
Key Details
Property Type Single Family Home
Sub Type Single Family Residence
Listing Status Active
Purchase Type For Sale
Square Footage 2,461 sqft
Price per Sqft $192
Subdivision Crescent Lakes
MLS Listing ID 225054504
Style Ranch,One Story
Bedrooms 4
Full Baths 3
Construction Status Resale
HOA Fees $406/qua
HOA Y/N Yes
Annual Recurring Fee 3988.0
Year Built 2023
Annual Tax Amount $3,303
Tax Year 2024
Lot Size 10,454 Sqft
Acres 0.24
Lot Dimensions Appraiser
Property Sub-Type Single Family Residence
Property Description
This spacious 4-bedroom, 3-bath home in Crescent Lakes offers nearly 2,500 sq. ft. of upgraded living space on an oversized lakefront lot in Babcock Ranch. The floor plan includes a large versatile den suitable for an office, media room, fitness space, or playroom, along with a dedicated homework/study nook. Located on a quiet, fully built-out street, the home provides comfort, functionality, and plenty of room to accommodate a variety of lifestyles.
The kitchen features quartz countertops, a built-in oven and microwave, upgraded cabinetry, a large pantry, and contemporary wood-look plank tile flooring throughout the main living areas. The great room includes a modern wood-slat accent wall that adds a warm architectural touch. The primary suite includes a very large walk-in closet and a well-appointed bath. Additional interior features include an upgraded laundry room with custom cabinetry and butcher block counter, designer lighting, a security system, and an oversized three-car garage.
The outdoor living area offers mature tropical landscaping and wide lake views, creating a peaceful setting for relaxation or entertaining. The larger lot provides additional outdoor space not commonly found in the community.
Babcock Ranch offers a wide range of amenities including a community clubhouse with pool, pickleball and basketball courts, multiple playgrounds, and miles of walking and biking trails. Residents enjoy a golf-cart-friendly lifestyle with easy access to shops, dining, and the town center. The nearby Flag Roundabout is a signature feature of the community and reflects its strong sense of pride and connection. This home offers an exceptional opportunity to enjoy the features and amenities of one of Southwest Florida's most innovative master-planned communities.
Location
State FL
County Charlotte
Community Babcock Ranch
Area Br01 - Babcock Ranch
Direction East
Rooms
Bedroom Description 4.0
Interior
Interior Features Built-in Features, Tray Ceiling(s), Separate/ Formal Dining Room, Dual Sinks, Kitchen Island, Pantry, Shower Only, Separate Shower, Cable T V, Walk- In Closet(s), Window Treatments, High Speed Internet, Home Office, Split Bedrooms
Heating Central, Electric
Cooling Central Air, Ceiling Fan(s), Electric
Flooring Carpet, Tile
Furnishings Unfurnished
Fireplace No
Window Features Sliding,Impact Glass,Window Coverings
Appliance Built-In Oven, Dryer, Dishwasher, Freezer, Disposal, Microwave, Range, Refrigerator, Washer
Laundry Inside
Exterior
Exterior Feature Security/ High Impact Doors, Sprinkler/ Irrigation, Patio, Room For Pool
Parking Features Attached, Driveway, Garage, Guest, Paved, Electric Vehicle Charging Station(s), Garage Door Opener
Garage Spaces 3.0
Garage Description 3.0
Pool Community
Community Features Gated, Shopping, Street Lights
Utilities Available Cable Available, High Speed Internet Available, Underground Utilities
Amenities Available Basketball Court, Boat Dock, Billiard Room, Boat Ramp, Clubhouse, Dog Park, Fitness Center, Barbecue, Picnic Area, Pier, Playground, Pickleball, Park, Pool, Restaurant, Sidewalks, Tennis Court(s), Trail(s)
Waterfront Description Lake
View Y/N Yes
Water Access Desc Public
View Landscaped, Lake, Water
Roof Type Shingle
Porch Lanai, Patio, Porch, Screened
Garage Yes
Private Pool No
Building
Lot Description Oversized Lot, Sprinklers Automatic
Building Description Block,Concrete,Stucco, On Site Management
Faces East
Story 1
Sewer Public Sewer
Water Public
Architectural Style Ranch, One Story
Structure Type Block,Concrete,Stucco
Construction Status Resale
Schools
Elementary Schools Babcock Neighborhood School
Middle Schools Babcock Neighborhood School
High Schools Babcock High School
Others
Pets Allowed Yes
HOA Fee Include Internet,Maintenance Grounds,Pest Control,Street Lights,Security
Senior Community No
Tax ID 422628200184
Ownership Single Family
Security Features Security System Owned,Burglar Alarm (Monitored),Security Gate,Gated Community,Key Card Entry,Security System,Smoke Detector(s)
Acceptable Financing All Financing Considered, Cash, FHA, VA Loan
Disclosures Owner Has Flood Insurance
Listing Terms All Financing Considered, Cash, FHA, VA Loan
Pets Allowed Yes






