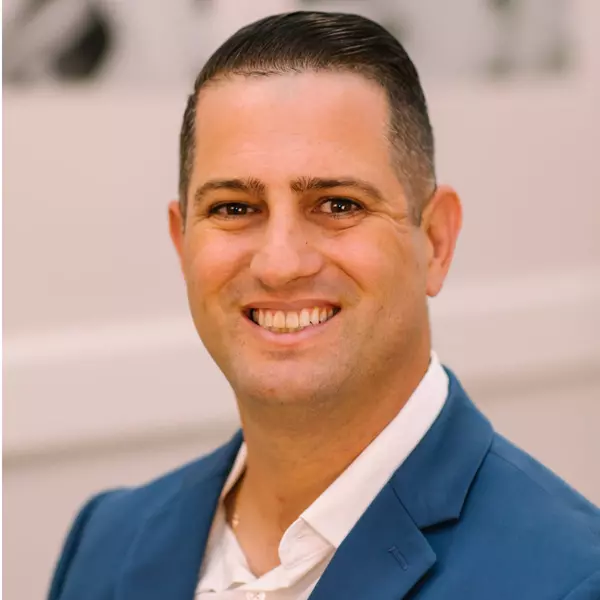207 SE 31st ST Cape Coral, FL 33904
3 Beds
2 Baths
2,104 SqFt
UPDATED:
Key Details
Property Type Single Family Home
Sub Type Single Family Residence
Listing Status Active
Purchase Type For Sale
Square Footage 2,104 sqft
Price per Sqft $339
Subdivision Cape Coral
MLS Listing ID 225060842
Style Contemporary,Ranch,One Story,See Remarks
Bedrooms 3
Full Baths 2
Construction Status Resale
HOA Y/N No
Year Built 1997
Annual Tax Amount $5,518
Tax Year 2024
Lot Size 0.266 Acres
Acres 0.266
Lot Dimensions Appraiser
Property Sub-Type Single Family Residence
Property Description
lot. Located on high elevation with NO flood history. With a newer roof,
HVAC, water heater, electric roll down and accordion shutters to make
storm prep a snap. The addition of a complete solar package to keep
those utility bills low. This property is an entertainer's paradise (or for
those considering VRBO for supplemental incomes), over $100k has
been invested in creating a relaxing outdoor space, with multiple
outdoor areas to enjoy. Big pool deck with sport spa tub and outdoor
shower stall, covered lanai for those rainy days, Chiminea and fire pit
for those cooler nights, little beach area down at the dock that has
been resurfaced with trexx decking. Tiered back yard with paver
walkways and gardens, separate dog run area, and a fenced in back
yard for additional privacy when entertaining. This property is a must
see! HUGE driveway with plenty of room for visiting guests to park off
street. The home itself offers many extras as well, 10' ceilings
throughout, 3 piece crown molding and chair rail and additional trim
details. Bullnose corners, window treatments, custom built in den and
mirrored wall, whole house intercom and stereo, prewired security,
central vac, inside laundry, split plan layout, pass through kitchen
window for inside/ out entertaining.
Location
State FL
County Lee
Community Cape Coral
Area Cc13 - Cape Coral Unit 19-21, 25, 26, 89
Direction South
Rooms
Bedroom Description 3.0
Interior
Interior Features Attic, Breakfast Bar, Built-in Features, Bedroom on Main Level, Bathtub, Dual Sinks, Entrance Foyer, Eat-in Kitchen, Family/ Dining Room, High Ceilings, Kitchen Island, Living/ Dining Room, Custom Mirrors, Main Level Primary, Pantry, Pull Down Attic Stairs, Separate Shower, Cable T V, Walk- In Closet(s), Wired for Sound, Window Treatments
Heating Central, Electric
Cooling Central Air, Ceiling Fan(s), Electric, Window Unit(s)
Flooring Carpet, Tile, Wood
Equipment Intercom
Furnishings Unfurnished
Fireplace No
Window Features Arched,Single Hung,Window Coverings
Appliance Dryer, Dishwasher, Freezer, Disposal, Microwave, Refrigerator, Washer
Laundry Washer Hookup, Dryer Hookup, Inside, Laundry Tub
Exterior
Exterior Feature Fence, Sprinkler/ Irrigation, Outdoor Shower, Patio, Storage, Shutters Electric, Shutters Manual, Water Feature
Parking Features Attached, Driveway, Garage, Paved, Garage Door Opener
Garage Spaces 3.0
Garage Description 3.0
Pool Concrete, Heated, In Ground, Pool Equipment, Screen Enclosure, Solar Heat, See Remarks
Community Features Boat Facilities, Non- Gated
Utilities Available Cable Available, High Speed Internet Available
Amenities Available None
Waterfront Description Canal Access, Navigable Water
View Y/N Yes
Water Access Desc Assessment Paid,Public
View Canal, Landscaped
Roof Type Shingle
Porch Lanai, Patio, Porch, Screened
Garage Yes
Private Pool Yes
Building
Lot Description Oversized Lot, Pond on Lot, Sprinklers Automatic
Faces South
Story 1
Sewer Assessment Paid, Public Sewer
Water Assessment Paid, Public
Architectural Style Contemporary, Ranch, One Story, See Remarks
Unit Floor 1
Structure Type Block,Concrete,Stucco
Construction Status Resale
Others
Pets Allowed Yes
HOA Fee Include None
Senior Community No
Tax ID 36-44-23-C4-00878.0180
Ownership Single Family
Security Features Security System Owned,Fenced,Security System,Smoke Detector(s)
Acceptable Financing All Financing Considered, Cash, FHA, VA Loan
Disclosures Owner Has Flood Insurance, RV Restriction(s), Seller Disclosure
Listing Terms All Financing Considered, Cash, FHA, VA Loan
Pets Allowed Yes
Virtual Tour https://www.propertypanorama.com/instaview/fgcmls/225060842






