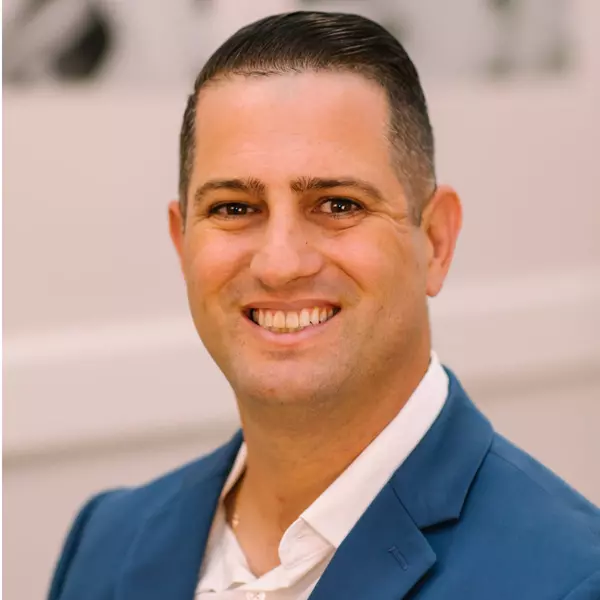16984 Curry Preserve DR Punta Gorda, FL 33982
3 Beds
2 Baths
1,984 SqFt
UPDATED:
Key Details
Property Type Single Family Home
Sub Type Single Family Residence
Listing Status Active
Purchase Type For Sale
Square Footage 1,984 sqft
Price per Sqft $281
Subdivision Lake Timber
MLS Listing ID 225071249
Style Ranch,One Story
Bedrooms 3
Full Baths 2
Construction Status Resale
HOA Fees $136/mo
HOA Y/N Yes
Annual Recurring Fee 1632.0
Year Built 2018
Annual Tax Amount $7,455
Tax Year 2024
Lot Size 7,840 Sqft
Acres 0.18
Lot Dimensions Appraiser
Property Sub-Type Single Family Residence
Property Description
Just bring your toothbrush — everything stays.
For the buyer who refuses builder-grade and demands curated, high-end finishes.
What's better than New York sophistication and LA designer flair? Having both—without the traffic, stress, or snow. This home delivers big-city style with the ease, sunshine, and serenity of Babcock Ranch living.
Experience the ultimate blend of sleek city style and relaxed Florida luxury in this turn-key pool and spa home steps from Founders Square. Every inch has been thoughtfully curated so you can simply move in and start living.
From the front porch swing overlooking Lake Babcock to the rear-entry garage that preserves a clean, elevated façade, this home feels like an urban-chic oasis with small-town charm. Walls of glass flood the open floor plan with natural light, revealing custom lighting, designer fans, and remote-control shades in every room—a level of finish rarely found in this price point.
A Magazine-Worthy Kitchen
Gas cooktop, custom cabinetry, quartz island, walk-in pantry with built-ins, and a chic coffee-to-cocktail bar with beverage center.
Penthouse-Style Primary Suite
Blackout electronic shades, California Closet system, bonus flex space, and a spa bath with dual vanities and walk-in shower.
Boutique-Level Guest Spaces
Designer guest bath with soaking tub, shiplap walls, and upgraded fixtures. Custom closets in every room elevate function and style. The laundry room features a sink, folding counter, and cabinetry, plus a mudroom perfect for beach bags or city shoes.
Resort-Style Outdoor Living
Your private saltwater pool and spa with crisp white tile sits on a west-facing lanai, offering golden sunsets and nonstop resort vibes.
High-End Upgrades & Extras
• $18,000 metal roof upgrade for durability, longevity, and style
• Premium flooring (no carpet)
• Custom designer lighting throughout
• Remote-control shades in every room
• Energy-efficient features
• Epoxy garage floors
• Built-in storage
• Low HOA fees
Lifestyle at Your Doorstep
Walk or bike to Founders Square for dining, live music, farmers markets, and community events—the heartbeat of Babcock Ranch.
Sleek, stylish, and move-in ready, this home is the perfect mix of big-city sophistication and relaxed Florida living. Seller is motivated. Bring your toothbrush, bring your suitcase, and claim your Florida dream today.
Note: Some furnishings may differ from what is depicted in listing photos..
Location
State FL
County Charlotte
Community Babcock Ranch
Area Br01 - Babcock Ranch
Direction East
Rooms
Bedroom Description 3.0
Interior
Interior Features Built-in Features, Closet Cabinetry, Dual Sinks, Entrance Foyer, Family/ Dining Room, Kitchen Island, Living/ Dining Room, Shower Only, Separate Shower, Window Treatments, High Speed Internet, Home Office, Split Bedrooms
Heating Central, Electric
Cooling Central Air, Electric
Flooring Tile
Furnishings Negotiable
Fireplace No
Window Features Double Hung,Window Coverings
Appliance Dryer, Dishwasher, Gas Cooktop, Disposal, Refrigerator, Washer
Laundry Inside, Laundry Tub
Exterior
Exterior Feature Sprinkler/ Irrigation, None, Patio
Parking Features Attached, Driveway, Garage, Paved, Two Spaces, Electric Vehicle Charging Station(s), Garage Door Opener
Garage Spaces 2.0
Garage Description 2.0
Pool Gas Heat, Heated, Salt Water, Community
Community Features Non- Gated, Street Lights
Utilities Available Cable Available, Natural Gas Available, High Speed Internet Available, Underground Utilities
Amenities Available Beach Rights, Basketball Court, Bocce Court, Billiard Room, Boat Ramp, Clubhouse, Dog Park, Golf Course, Pier, Playground, Pickleball, Park, Pool, Restaurant, Sidewalks, Tennis Court(s), Trail(s), Management
Waterfront Description None, Across the Road Water Frontage
View Y/N Yes
Water Access Desc Public
View Lake
Roof Type Metal
Porch Lanai, Patio, Porch, Screened
Garage Yes
Private Pool Yes
Building
Lot Description Rectangular Lot, Sprinklers Automatic
Faces East
Story 1
Sewer Public Sewer
Water Public
Architectural Style Ranch, One Story
Unit Floor 1
Structure Type Block,Concrete,Stucco
Construction Status Resale
Others
Pets Allowed Call, Conditional
HOA Fee Include Internet,Reserve Fund,Street Lights,Security,Trash
Senior Community No
Tax ID 422630305009
Ownership Single Family
Security Features Security Guard,Smoke Detector(s)
Acceptable Financing All Financing Considered, Cash, FHA
Disclosures RV Restriction(s)
Listing Terms All Financing Considered, Cash, FHA
Pets Allowed Call, Conditional
Virtual Tour https://eyeleen-l-photography.view.property/2356290?idx=1






