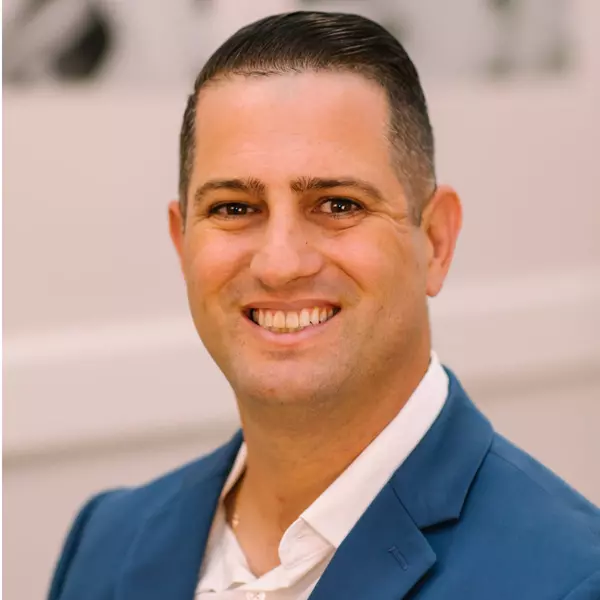12604 Wildcat Cove CIR Estero, FL 33928
2 Beds
2 Baths
2,166 SqFt
Open House
Sun Nov 23, 1:00pm - 3:00pm
UPDATED:
Key Details
Property Type Single Family Home
Sub Type Single Family Residence
Listing Status Active
Purchase Type For Sale
Square Footage 2,166 sqft
Price per Sqft $289
Subdivision Wildcat Cove
MLS Listing ID 225079529
Style Ranch,One Story
Bedrooms 2
Full Baths 2
Construction Status Resale
HOA Fees $3,710/ann
HOA Y/N Yes
Annual Recurring Fee 18570.0
Year Built 2001
Annual Tax Amount $7,932
Tax Year 2024
Lot Size 9,060 Sqft
Acres 0.208
Lot Dimensions Appraiser
Property Sub-Type Single Family Residence
Property Description
Welcome to Wildcat Run Golf & Country Club in Estero! This beautifully maintained single-family home features 2 bedrooms, 2 bathrooms, a spacious home office, a 2-car garage, and an inviting pool overlooking gorgeous golf course and lake views. The home offers stainless steel appliances and is being sold partially furnished, making it easy to move right in and start enjoying the lifestyle. Wildcat Run residents enjoy world-class amenities including an 18-hole Arnold Palmer Signature Golf Course, Har-Tru tennis courts, bocce, pickleball, a state-of-the-art fitness center, and two on-site restaurants. Don't miss this exceptional opportunity to experience the perfect blend of luxury, relaxation, and recreation at Wildcat Run.
Location
State FL
County Lee
Community Wildcat Run
Area Es03 - Estero
Direction North
Rooms
Bedroom Description 2.0
Interior
Interior Features Built-in Features, Breakfast Area, Bathtub, Closet Cabinetry, Separate/ Formal Dining Room, Dual Sinks, Entrance Foyer, Main Level Primary, Pantry, Separate Shower, Cable T V, Walk- In Pantry, Window Treatments, High Speed Internet, Split Bedrooms
Heating Central, Electric
Cooling Central Air, Ceiling Fan(s), Electric
Flooring Carpet, Laminate, Tile
Furnishings Partially
Fireplace No
Window Features Single Hung,Window Coverings
Appliance Dryer, Dishwasher, Electric Cooktop, Freezer, Ice Maker, Microwave, Range, Refrigerator, RefrigeratorWithIce Maker, Self Cleaning Oven, Washer
Laundry Washer Hookup, Dryer Hookup, Inside, Laundry Tub
Exterior
Exterior Feature Sprinkler/ Irrigation, None
Parking Features Attached, Driveway, Garage, Paved, Garage Door Opener
Garage Spaces 2.0
Garage Description 2.0
Pool Concrete, Electric Heat, Heated, In Ground, Pool Equipment, Screen Enclosure
Community Features Golf, Gated, Tennis Court(s), Street Lights
Utilities Available Cable Available, High Speed Internet Available, Underground Utilities
Amenities Available Bocce Court, Clubhouse, Fitness Center, Golf Course, Pickleball, Private Membership, Putting Green(s), RV/Boat Storage, Restaurant, Storage, Tennis Court(s), Management
Waterfront Description None
View Y/N Yes
Water Access Desc Public
View Golf Course, Lake
Roof Type Tile
Porch Lanai, Porch, Screened
Garage Yes
Private Pool Yes
Building
Lot Description On Golf Course, Sprinklers Automatic
Faces North
Story 1
Sewer Public Sewer
Water Public
Architectural Style Ranch, One Story
Unit Floor 1
Structure Type Block,Concrete,Stucco
Construction Status Resale
Schools
Elementary Schools School Choice
Middle Schools School Choice
High Schools School Choice
Others
Pets Allowed Call, Conditional
HOA Fee Include Cable TV,Insurance,Internet,Legal/Accounting,Reserve Fund,Road Maintenance,Street Lights
Senior Community No
Tax ID 30-46-26-E2-06000.0040
Ownership Single Family
Security Features Gated with Guard,Secured Garage/Parking,Smoke Detector(s)
Acceptable Financing All Financing Considered, Cash
Disclosures Deed Restriction, RV Restriction(s), Seller Disclosure
Listing Terms All Financing Considered, Cash
Pets Allowed Call, Conditional






