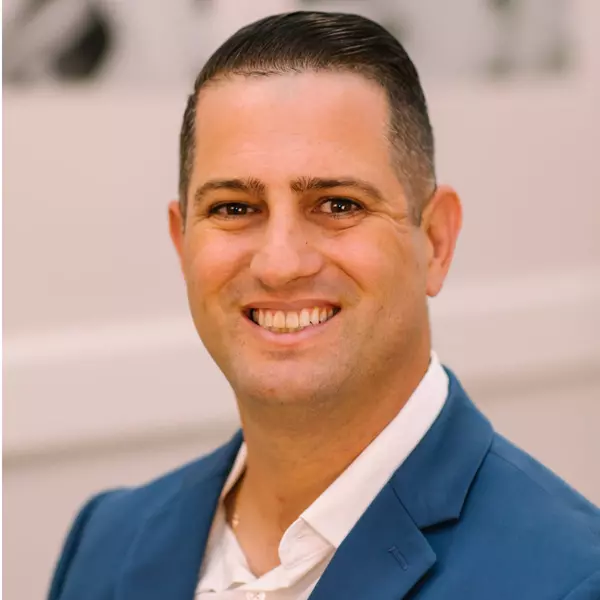965 STENSTROM RD Wauchula, FL 33873
4 Beds
3 Baths
3,021 SqFt
UPDATED:
Key Details
Property Type Single Family Home
Sub Type Single Family Residence
Listing Status Active
Purchase Type For Sale
Square Footage 3,021 sqft
Price per Sqft $296
Subdivision Acreage
MLS Listing ID 2025020779
Style Two Story
Bedrooms 4
Full Baths 2
Half Baths 1
Construction Status Resale
HOA Y/N No
Year Built 2006
Annual Tax Amount $4,014
Tax Year 2025
Lot Size 8.310 Acres
Acres 8.31
Lot Dimensions Appraiser
Property Sub-Type Single Family Residence
Property Description
Inside, you'll find soaring ceilings, grand columns, and rich hardwood floors that create an inviting, open feel. The spacious kitchen features granite countertops, custom cabinetry, and a center island ready for family cooking and gatherings. The formal dining area and bright living spaces flow seamlessly, making the home ideal for hosting.
The first-floor primary suite is oversized and warm, with plenty of natural light and a luxurious bathroom offering a dual-sink granite vanity, large mirrors, and ample storage. Upstairs includes unique character-filled bedrooms with charming rooflines and cozy nooks.
Step outside and the property truly shines — a large red barn with multiple bays sits out back, perfect for storage, hobbies, equipment, livestock, or converting into the ultimate workshop. The land is open, green, and private, creating the perfect backdrop for horses, gardening, outdoor toys, or simply enjoying the peace and quiet of country living.
This is more than a home — it's a welcoming southern retreat with space, charm, and endless possibilities. Homes like this, with acreage, privacy, and a barn, rarely hit the market. Come experience the lifestyle that 965 Stenstrom Rd delivers.
Location
State FL
County Hardee
Community Acreage
Area Oa01 - Out Of Area
Direction West
Rooms
Bedroom Description 4.0
Interior
Interior Features Breakfast Bar, Built-in Features, Cathedral Ceiling(s), Separate/ Formal Dining Room, Dual Sinks, French Door(s)/ Atrium Door(s), Fireplace, Kitchen Island, Shower Only, Separate Shower, Walk- In Closet(s), Split Bedrooms
Heating Central, Electric
Cooling Central Air, Ceiling Fan(s), Electric
Flooring Tile, Wood
Fireplaces Type Outside
Furnishings Unfurnished
Fireplace Yes
Window Features Single Hung
Appliance Dishwasher, Electric Cooktop, Microwave, Refrigerator
Laundry Inside
Exterior
Exterior Feature Fence, Fire Pit, None
Parking Features Attached, Garage, Garage Door Opener
Garage Spaces 2.0
Garage Description 2.0
Utilities Available Cable Available
Amenities Available None
Waterfront Description None
Water Access Desc Well
View Landscaped, Trees/ Woods
Roof Type Shingle
Porch Lanai, Porch, Screened
Garage Yes
Private Pool No
Building
Lot Description Oversized Lot
Faces West
Story 2
Entry Level Two
Sewer Septic Tank
Water Well
Architectural Style Two Story
Level or Stories Two
Additional Building Barn(s), Outbuilding
Structure Type Block,Concrete,Wood Siding
Construction Status Resale
Others
Pets Allowed Yes
HOA Fee Include None
Senior Community No
Tax ID 0934250000046200000
Ownership Single Family
Security Features Smoke Detector(s)
Acceptable Financing All Financing Considered, Cash
Listing Terms All Financing Considered, Cash
Pets Allowed Yes






